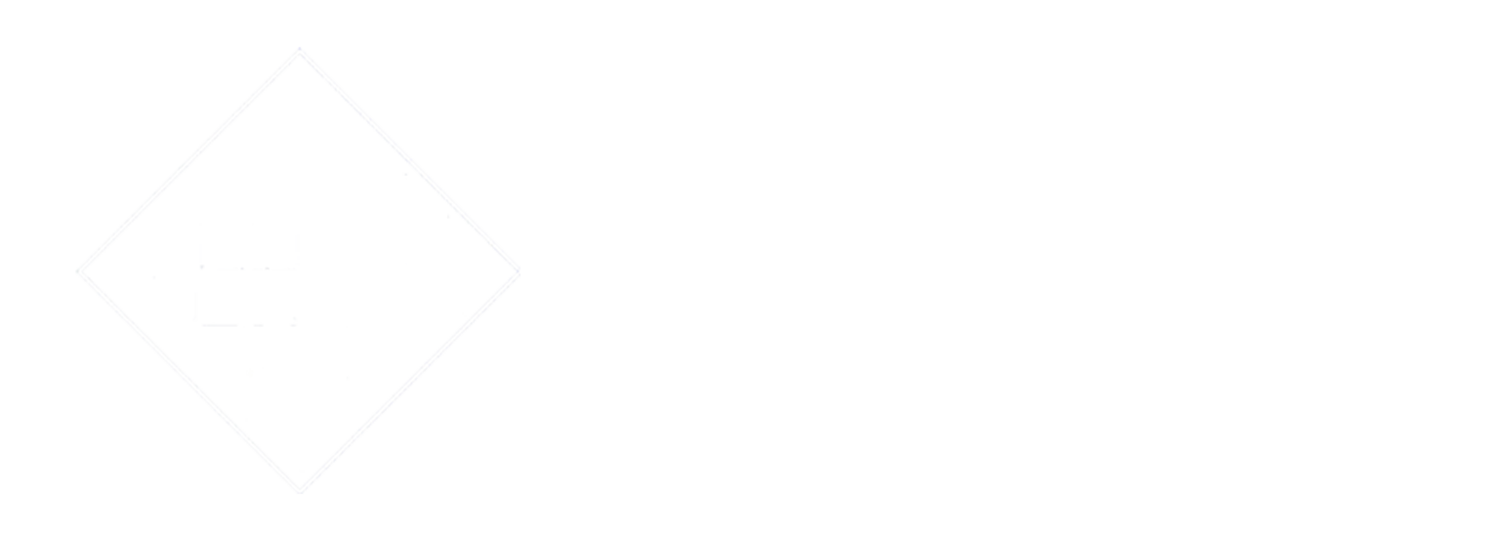Fairfield university - Convocation center
Fairfield University Convocation Center – Fairfield, CT
Fairfield University’s (FFU) new Convocation Center will be a three-story venue for the Men’s and Women’s Basketball Teams, the Women’s Volleyball Team, as well as teams from Fairfield Prep. The building also encompasses Locker Rooms, a Team Lounge, Training Rooms and Staff Offices. This 85,000 square foot structure will accommodate campus-wide events including Convocations, Graduations, and Concerts. Numerous back-of-house spaces will also be included in the design.
The Skyline Group’s (TSG) Design/Engineering Team is focused on providing Technology Design Documentation for this construction project. The professionals on our team bring extensive and diverse communications experience to our projects as well as an in-depth knowledge of state-of-the-art communications technology. Our team understands the needs and requirements for this sector of the industry. Working in conjunction with Fairfield University’s representatives, TSG will ensure a successful project.
Project Approach and Scope / Design Development
We attended programming meetings with Centerbrook and the FFU Team to establish Design Criteria for the Telecommunications System.
Produced an IT Infrastructure Basis-of-Design Report (BOD). The report included a narrative description of the work including all space requirements, telecommunication rooms, cabling and pathways required for the project.
Continued development of the BOD report with feedback from Centerbrook, and the Owner.
Coordinated and reviewed locations and sizes of Telecom Rooms (TR), Main Distribution Frame (MDF) Rooms, and Intermediate Distribution Frame (IDF) rooms with Owner and Architect. Reviewed MDF and IDF room locations to verify space requirements and ensure that cables do not exceed industry standard lengths.
Addressed coordination issues related to IT requirements.
Provided MEP requirements for IDF rooms including watts per square foot, BTU’s, environmental conditions, and other required design criteria.
Prepared Draft Specifications for all components of the project to be reviewed and approved by FFU IT.
Participated in Value Engineering Sessions to evaluate the Project Design and recommend value enhancements to be incorporated in subsequent phases.
Evaluated and responded to comments and identified changes which were incorporated into the design of the project during Construction Documents phase.
Developed and designed the IT Infrastructure Drawings suitable for pricing to included:
a. Floor plans with communication outlets.
b. Installation details.
c. Faceplate details that show required ports.
d. Conduit and Cable Riser Diagrams indicating required capacities.
e. Ground and bonding details.
f. Room Data Sheets with Technology Requirements for each room including equipment, connections, and other pertinent information.
g. Cable Pull Schedules.
h. Details of incoming service to the building.
i. Enlarged MDF and IDF room plans and elevations of equipment racks.
j. Review of detailed Estimate of Construction Costs.
Deliverables: Design Development Plans, Draft Specifications, and Basis-of- Design Report.
Construction Documents
Performed a review of the Design Team’s Design Development Drawings to address coordination issues related to IT Infrastructure Requirements.
Coordinated the IT Infrastructure Construction Document Drawings in phases with the latest Architectural Backgrounds to include any comments or suggestions received from Centerbrook, the Owner and other members of the Design Team.
The Construction Documents incorporated the Owner’s Review Comments, any further adjustments in the Scope of the Project and the Budget.
Updated the written specification to include comments received from Centerbrook, the Owner and Design Team.
Construction Documents were submitted to Centerbrook at 50% and 100% completion.
Drawings included the document the Scope of the Work and the Details for the Project and were coordinated with all other Drawings and Specifications.
Reviewed the Estimate of Construction Costs.
Participated in Value Engineering Sessions to evaluate the Project Design and recommend Value Enhancements.
Deliverables: Construction Documents – Stamped Drawings and Specifications for the Bidding of the Cabling Contract and the Construction of the Project.
Bidding
Reviewed and commented on Pre-Bid IT Infrastructure related Requests for Information.
Project Timelines
Construction to begin late 2020

