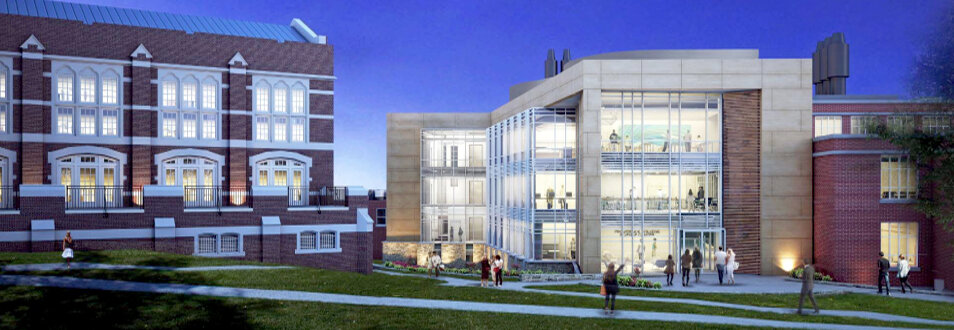Providence College - Science COmplex
Phases 3-5
Albertus Magnus Science Complex Addition at Providence College – Providence, RI
Providence College’s (PC) new addition to their existing Albertus Magnus Science Complex is a $50 million multi-phased project, an initiative of the Campus Transformation Project. This 36,000 square foot addition to the existing three-building 70,000 gross square foot Science Complex was the first of multiple phases. The addition was completed in August of 2018 with the multi-phased renovation continuing into the following years.
The Science Complex accommodates teaching and research space for several fields of study including the Biology, Chemistry and Biochemistry, Psychology and Engineering-Physics-Systems Departments. The new addition provides spaces that promote collaboration among students and faculty within a multi- disciplinary environment: State-of-the-Art Classrooms, Lecture Halls, Labs, Offices, Seminar Rooms, Collaborative Study Areas, and Student/Faculty Commons.
Project Approach
The Skyline Group’s (TSG) Design/Engineering Team focused on providing Technology Design Documentation for this construction project. This included Audiovisual (A/V) and LAN System Designs as well as System Integrations Services. The professionals on our team bring extensive and diverse communications experience to our projects as well as an in-depth knowledge of state-of-the-art communications technology. Our team understands the needs and requirements for this sector of the industry. Working in conjunction with key stakeholders, including The PC Capital Project Group, Academic Media Services, SLAM Collaborative and MEP Engineers, TSG’s input and experience ensured the success of the technology portion of the project.
Scope of Work
Provided onsite attendance for all programing meetings related to A/V equipment and LAN Technology Infrastructure to show locations on drawings and details in a Basis of Design (BOD) report. The BOD included budgetary estimates for review and acceptance by PC in order to move forward to the next phases of design.
We provided coordination and design details to configure pathway and installation requirements for A/V and Technology Systems equipment and cabling to the classrooms, lecture halls, offices and community spaces on all floors in both the renovation and new addition.
We provided space and environmental details to the Architect and Engineers for the programming of the space required for A/V Rooms and Telcom Rooms required in each building.
We provided equipment and cabling specifications in progress outline for the Schematic Design, Design Development and Construction Document phases of the project. The deliverables included:
a. Coordination drawings showing conduit and multimedia system floor/wall box locations as well as designed by others AC power requirements, grounding/bonding and heat load requirements.
b. Part plans, signal flow diagrams and floor plans.
c. Construction Specification Institute (CSI) master format® specifications for A/V and ancillary equipment to include system programming requirements and qualifications.
TSG provided a detailed cost estimate for the proposed A/V system as specified.
We developed and distributed a Request for Proposal (RFP) document to include all drawings and specifications to a minimum of three qualified A/V system integrators.
We evaluated all proposals and summarized our findings in report format for PC to make an informed decision on the best qualified integrator for the project.
Project Timelines
Addition completed – August 2018
Final Phases - ongoing

